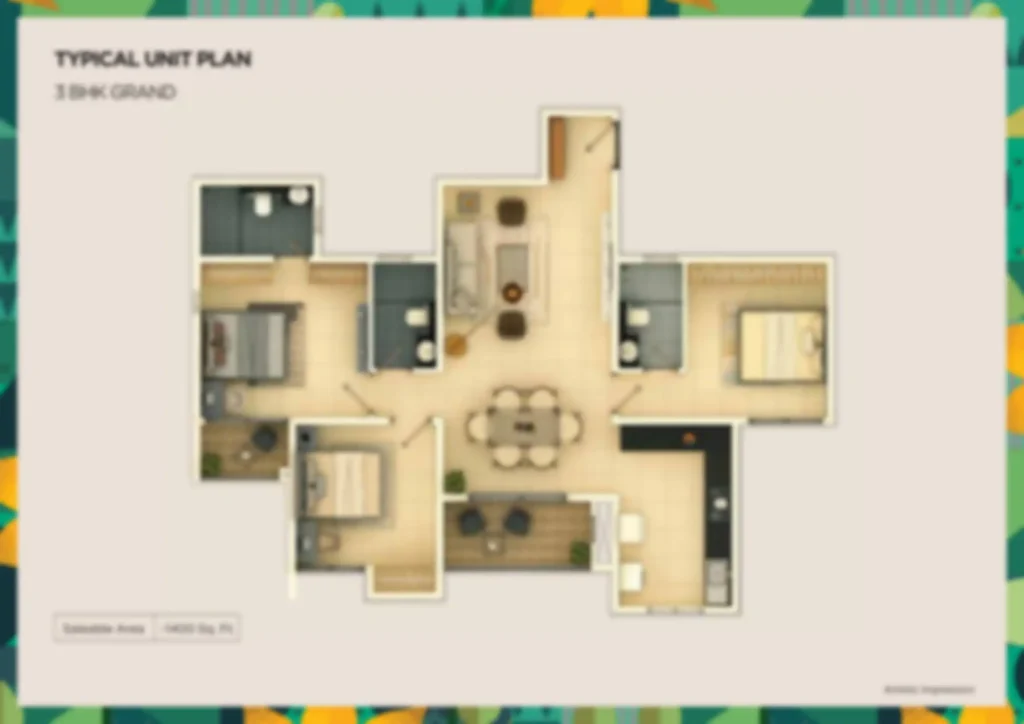Purva Infinity Floor Plan


The Purva Infinity Floor Plan is designed to provide residents with spacious, well-thought-out living spaces that promote both comfort and functionality. As a contemporary high-rise residential project by Puravankara Limited, Purva Infinity offers a range of 2 BHK and 3 BHK apartment floor plans, each tailored to meet the needs of modern homebuyers. The majority of units are either East or West facing, ensuring that residents enjoy optimal natural light and ventilation throughout the day. With intelligently designed layouts and ample room for customization, Purva Infinity’s floor plans cater to families of all sizes.
The Purva Infinity 2 BHK floor plan is thoughtfully crafted to offer a harmonious blend of living and utility space. These apartments are ideal for small families or young professionals looking for a comfortable, stylish home in the heart of North Bangalore. The 2 BHK units feature two spacious bedrooms, each with enough space to accommodate a king-size bed and storage units. The master bedroom typically includes an attached bathroom for privacy and convenience, while the second bedroom has access to a common bathroom located in the hallway. The living and dining areas are designed as an open-concept space, allowing for free-flowing movement and making it easy to entertain guests. A well-appointed kitchen, complete with provisions for modern appliances, connects seamlessly with the dining area, making meal preparation a breeze. Additionally, these units include a balcony, perfect for relaxation or enjoying a cup of coffee while taking in the views of the landscaped gardens.
For larger families or those who require extra space, the Purva Infinity 3 BHK floor plan provides the perfect solution. These units are more spacious, offering three bedrooms and ensuring that every family member has their own private space. The master bedroom, with its en-suite bathroom, offers a luxurious retreat for the homeowners, while the other two bedrooms share a common bathroom. Each bedroom in the 3 BHK apartments is designed with comfort in mind, providing ample space for storage and furniture. The living area in these floor plans is expansive and ideal for family gatherings, while the dining area provides a cozy spot for shared meals. Like the 2 BHK units, the 3 BHK apartments feature a well-designed kitchen that comes with provisions for all modern appliances, making it convenient for day-to-day cooking. Many of the 3 BHK units also come with an additional utility area, which can be used for laundry or extra storage.
A key highlight of both the 2 BHK and 3 BHK units in Purva Infinity is the fact that the majority of these homes are either East or West facing. This thoughtful orientation allows residents to benefit from natural sunlight throughout the day, creating a bright and cheerful living environment. East-facing units are particularly popular for those who prefer to wake up to the morning sun, while West-facing homes offer stunning views of the sunset, providing a calm and peaceful atmosphere in the evenings.
The Purva Infinity floor plan also takes into consideration the importance of privacy and comfort. The layout ensures that there is a balance between personal and shared spaces, allowing residents to enjoy both family time and quiet moments. Each apartment is designed to make the most of available space, with no wastage in terms of corridors or unusable corners. The placement of windows and balconies ensures that there is ample cross-ventilation, keeping the living spaces fresh and cool even during the warmer months.
In addition to the well-designed apartment layouts, this projects master plan incorporates plenty of open green spaces and community amenities, which are easily accessible from all the units. Whether it’s the lush gardens, the swimming pool, or the clubhouse, every amenity is thoughtfully integrated into the overall layout, ensuring convenience for all residents. With over 25 amenities available, residents have access to everything they need within the project itself, enhancing their overall living experience.
In conclusion, the Purva Infinity Floor Plan is a testament to Puravankara Limited’s commitment to providing residents with functional, aesthetically pleasing, and comfortable living spaces. Whether you choose a 2 BHK or a 3 BHK apartment, you are guaranteed a home that is designed to enhance your quality of life. With East and West facing options, intelligent layouts, and access to world-class amenities, Purva Infinity offers an exceptional living experience in the heart of North Bangalore.
FAQ's- Frequently Asked Questions
Purva Infinity project has got exclusive 2 BHK and 3 BHK apartment floor plans.